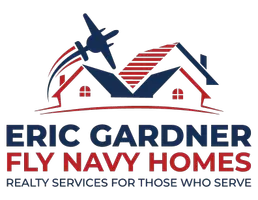$724,900
$724,900
For more information regarding the value of a property, please contact us for a free consultation.
5 Beds
3.5 Baths
3,984 SqFt
SOLD DATE : 12/06/2023
Key Details
Sold Price $724,900
Property Type Single Family Home
Sub Type Detached
Listing Status Sold
Purchase Type For Sale
Square Footage 3,984 sqft
Price per Sqft $181
Subdivision Ghent
MLS Listing ID 10508826
Sold Date 12/06/23
Style Victorian
Bedrooms 5
Full Baths 3
Half Baths 1
HOA Y/N No
Year Built 1909
Annual Tax Amount $6,767
Lot Size 3,920 Sqft
Property Description
This captivating, stately Victorian in the heart of Ghent will charm you in every way! Beautifully restored, this home features an updated kitchen w/granite & butcher countertops, exposed wood beam ceiling, charming built-in breakfast nook, Thermador double convection oven & stovetop island. Updates also include 2-zone HVAC system, tankless gas hot water heater, updated electrical & plumbing systems, bathrooms & added insulation. Refinished original hardwood floors, custom woodwork & moldings throughout home, 5 bdrms w/3rd flr bonus room, massive walk-in primary bedroom closet, striking lighting fixtures & chandeliers throughout home, enclosed rear courtyard, off-street parking are additional features of this unique home. Covered front porch to relax on. Location is perfect to EVMS, Bases, ODU. Walk to Stockely Gardens Art Show. You will be impressed with how this amazing home tastefully combines original period details w/modern conveniences. Schedule your personal viewing today!
Location
State VA
County Norfolk
Area 11 - West Norfolk
Zoning HC-G2
Rooms
Other Rooms Attic, Balcony, Breakfast Area, Foyer, Library, PBR with Bath, Office/Study, Porch, Utility Room, Workshop
Interior
Interior Features Bar, Cathedral Ceiling, Dual Entry Bath (Br & Br), Fireplace Decorative, Primary BR FP, Walk-In Attic, Walk-In Closet, Window Treatments
Hot Water Gas
Heating Nat Gas, Zoned
Cooling Central Air, Zoned
Flooring Carpet, Ceramic, Marble, Vinyl, Wood
Fireplaces Number 5
Equipment Attic Fan, Cable Hookup, Ceiling Fan, Security Sys
Appliance 220 V Elec, Dishwasher, Disposal, Dryer Hookup, Microwave, Gas Range, Refrigerator, Washer Hookup
Exterior
Exterior Feature Deck, Patio
Garage Off Street, Driveway Spc, Street
Fence Back Fenced, Decorative
Pool No Pool
Waterfront Description Not Waterfront
Roof Type Asphalt Shingle
Building
Story 3.0000
Foundation Basement
Sewer City/County
Water City/County
Schools
Elementary Schools Walter Herron Taylor Elementary
Middle Schools Blair Middle
High Schools Maury
Others
Senior Community No
Ownership Simple
Disclosures Disclosure Statement, Historical District, Pet on Premises
Special Listing Condition Disclosure Statement, Historical District, Pet on Premises
Read Less Info
Want to know what your home might be worth? Contact us for a FREE valuation!

Our team is ready to help you sell your home for the highest possible price ASAP

© 2024 REIN, Inc. Information Deemed Reliable But Not Guaranteed
Bought with A Better Way Realty Inc.
GET MORE INFORMATION

REALTOR® | Associate Broker | CAPT USN(ret) | Lic# 0225220843






